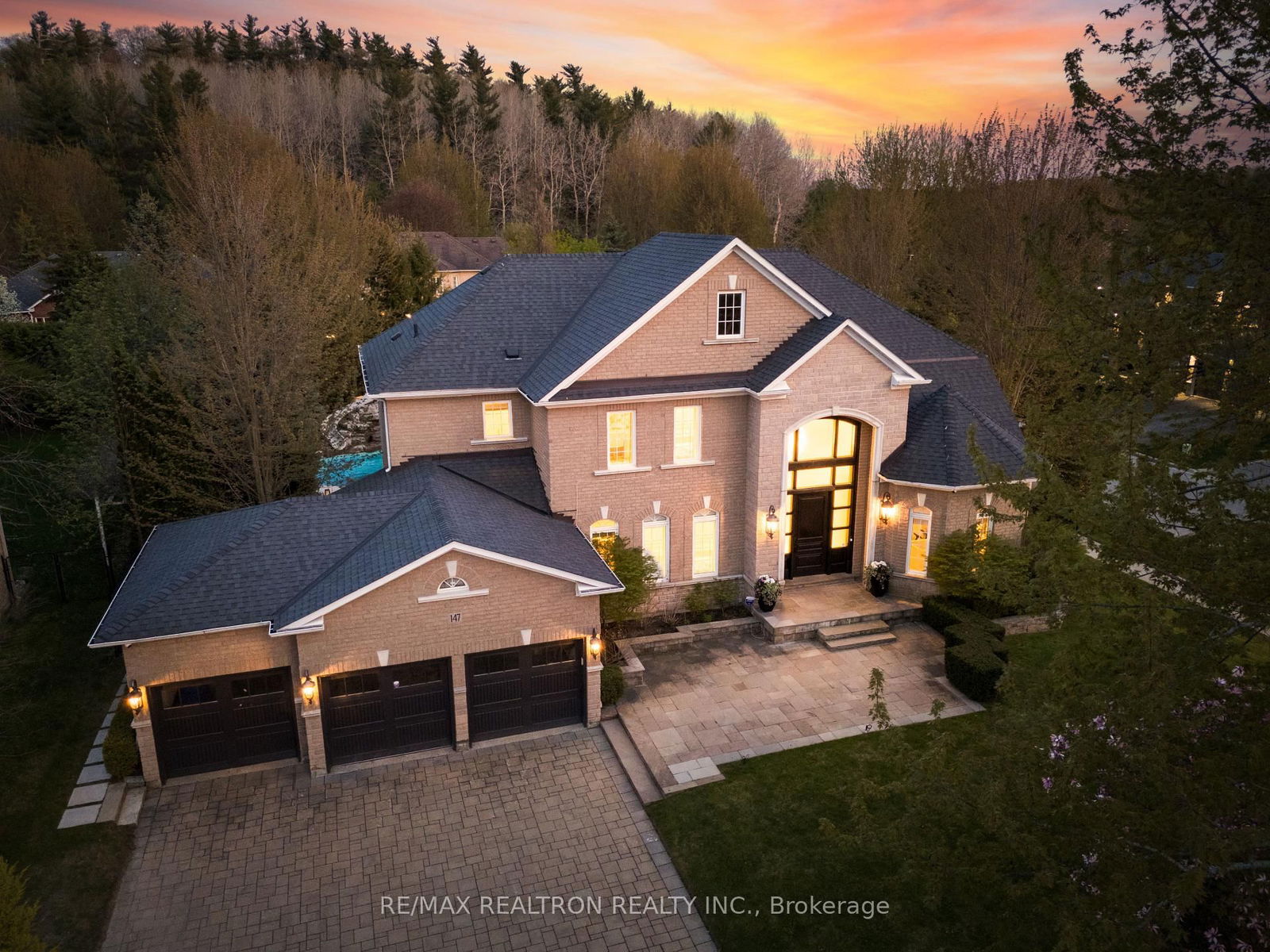Overview
-
Property Type
Detached, 2-Storey
-
Bedrooms
4
-
Bathrooms
6
-
Basement
Fin W/O + Full
-
Kitchen
1
-
Total Parking
12 (3 Attached Garage)
-
Lot Size
60.07x131.23 (Feet)
-
Taxes
$14,000.00 (2025)
-
Type
Freehold
Property Description
Property description for 80 Annsleywood Court, Vaughan
Open house for 80 Annsleywood Court, Vaughan

Property History
Property history for 80 Annsleywood Court, Vaughan
This property has been sold 3 times before. Create your free account to explore sold prices, detailed property history, and more insider data.
Schools
Create your free account to explore schools near 80 Annsleywood Court, Vaughan.
Neighbourhood Amenities & Points of Interest
Find amenities near 80 Annsleywood Court, Vaughan
There are no amenities available for this property at the moment.
Local Real Estate Price Trends for Detached in Kleinburg
Active listings
Average Selling Price of a Detached
July 2025
$2,070,778
Last 3 Months
$2,051,858
Last 12 Months
$2,251,982
July 2024
$2,082,567
Last 3 Months LY
$2,285,049
Last 12 Months LY
$2,295,505
Change
Change
Change
Historical Average Selling Price of a Detached in Kleinburg
Average Selling Price
3 years ago
$1,939,375
Average Selling Price
5 years ago
$1,632,232
Average Selling Price
10 years ago
$1,286,344
Change
Change
Change
How many days Detached takes to sell (DOM)
July 2025
48
Last 3 Months
33
Last 12 Months
36
July 2024
22
Last 3 Months LY
22
Last 12 Months LY
23
Change
Change
Change
Average Selling price
Mortgage Calculator
This data is for informational purposes only.
|
Mortgage Payment per month |
|
|
Principal Amount |
Interest |
|
Total Payable |
Amortization |
Closing Cost Calculator
This data is for informational purposes only.
* A down payment of less than 20% is permitted only for first-time home buyers purchasing their principal residence. The minimum down payment required is 5% for the portion of the purchase price up to $500,000, and 10% for the portion between $500,000 and $1,500,000. For properties priced over $1,500,000, a minimum down payment of 20% is required.







































